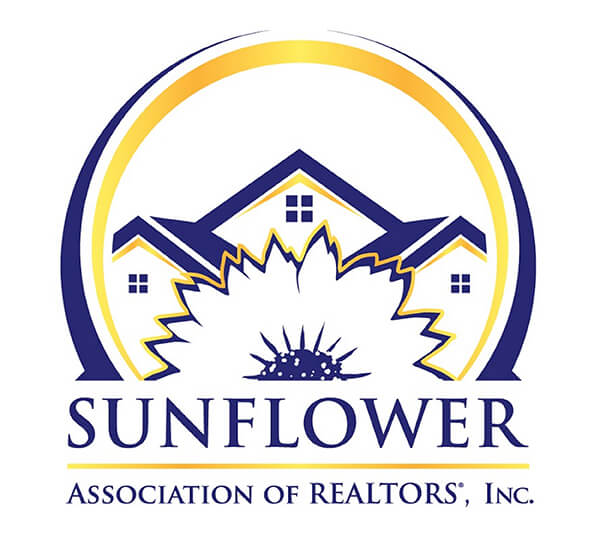The Sunflower Association of REALTORS® (SAR) is committed to providing an accessible website. If you have difficulty accessing content, have difficulty viewing a file on the website, or notice any accessibility problems, please contact SAR to specify the nature of the accessibility issue. SAR will strive to provide the content you need in the format you require. Website Accessibility Help
DCMA - We respond to notices of alleged copyright infringement under the United States Digital Millennium Copyright Act. If you believe that your intellectual property rights have been infringed, please contact SAR and we will investigate.

