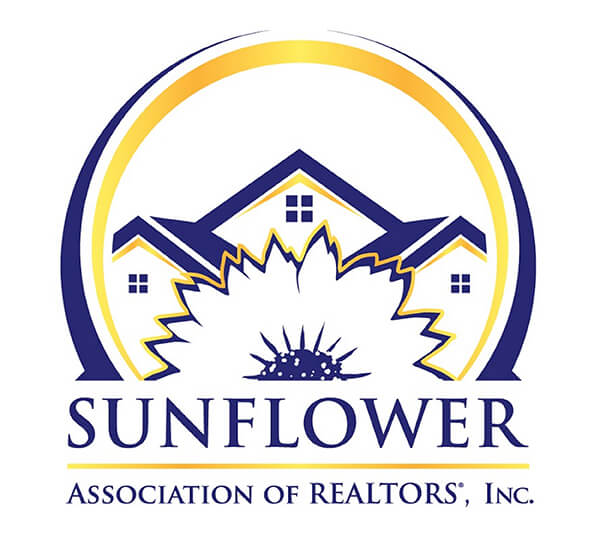6441 SW Suffolk RD, Topeka, KS 66614
4 Beds
3 Baths
3280 SqFt
Pending
This home boasts of a lot of living space. Has a formal room, the kitchen has cherry cabinets , eat in area too. Hardwood floors in KIT and DR, kitchen sliding doors walks out to wood deck and brick paver patio, has a cozy hearth room with a limestone FP. and french doors to screened porch, as well as exit to the two car garage. The screened porch looks out to large yard and floral gardens and two large carports. Upstairs; 4 bedrooms most of which have two closets. The master has sliding doors to a small balcony with a nice view of Lake Sherwood. Basement has a wet bar, and a rec room , ideal game room space,or entertainment area. Exterior repainted 6/24, sewer line replaced, newer HVAC. Lake membership B is available for $480 a year. Basement has 4 large storage closets one cedar lined, water heater 50gal., storage room 14 x 18, priced to sell!
Property Details | ||
|---|---|---|
| Price | $329,800 | |
| Bedrooms | 4 | |
| Full Baths | 2 | |
| Half Baths | 1 | |
| Total Baths | 3 | |
| Property Style | 2 Story | |
| Lot Size Area | 17825 | |
| Lot Size Area Units | Square Feet | |
| Land Tenure | Private | |
| Property Type | Residential | |
| Sub type | SingleFamilyResidence | |
| MLS Sub type | Single House | |
| Features | Carpet,Hardwood,Ceramic,Sheetrock,9' Ceiling | |
| Exterior Features | Patio,Deck,Screened Porch,Enclosed Porch,Covered Porch,Fenced,Fence-Wood,Fence-Partial | |
| Year Built | 1967 | |
| Subdivision | Sherwood Estates | |
| Roof | Composition | |
| Heating | Forced Air Electric | |
| Foundation | Poured Concrete,Partial,Partial Finished | |
| Lot Description | Paved Road,Lake Privileges | |
| Laundry Features | Basement,Separate Room | |
| Parking Description | Attached or Built In,Carport,Extra Parking | |
| Additional Rooms | Formal Living Room,Hearth Room,Study Den,Rec Room,1st Fl Half Bath | |
Geographic Data |
||
| Directions | West on 29th to Urish 3rd exit on round about, then right on Suffolk Rd to home on left | |
| Market Area | SNCO Tract 55 (WR) | |
Address Information | ||
| Address | 6441 SW Suffolk RD, Topeka, KS 66614 | |
| Postal Code | 66614 | |
| City | Topeka | |
| State | KS | |
| Country | United States | |
Listing Information |
||
| Listing Office | Berkshire Hathaway First | |
| Listing Office Phone | 785-271-2888 | |
| Listing Office Email | doug@bassettsfirst.com | |
| Listing Agent | Brenda Zimmerman | |
| Listing Agent Phone | 785-271-2888 | |
School Information |
||
| Elementary School | Indian Hills Elementary School/USD 437 | |
| Middle School | Washburn Rural Middle School/USD 437 | |
| High School | Washburn Rural High School/USD 437 | |
MLS Information |
||
| Days on market | 108 | |
| MLS Status | Pending | |
| Listing Date | Jun 28, 2024 | |
| Listing Last Modified | Oct 15, 2024 | |
| Tax Annual Amount | 3364 | |
| MLS Area | SNCO Tract 55 (WR) | |
| MLS # | 234858 | |
Forward this listing
Mortgage Calculator
This information is believed to be accurate, but without any warranty.
